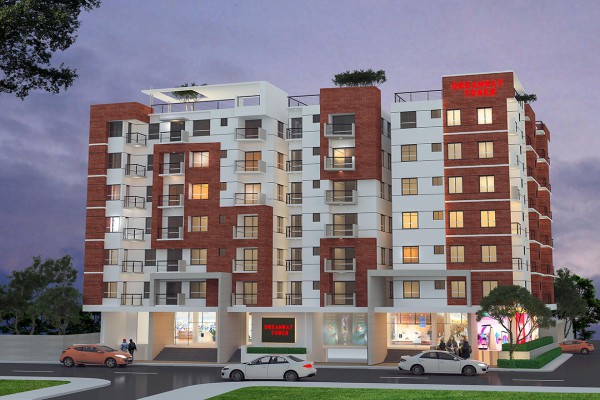Dream Way Tower 02, Lakshmipur
3bed 1Living 1Dining 1Kitchen 3Verandah 2Toilet
District
Laksmipur
Type
Commercial Cum Residential



Overview
A suitable flat typically offers a well-designed layout with ample space for the occupants. It includes separate bedrooms, a living area, kitchen, and bathroom. The size may vary depending on the needs of the occupants, but it is spacious enough to accommodate their lifestyle comfortably.